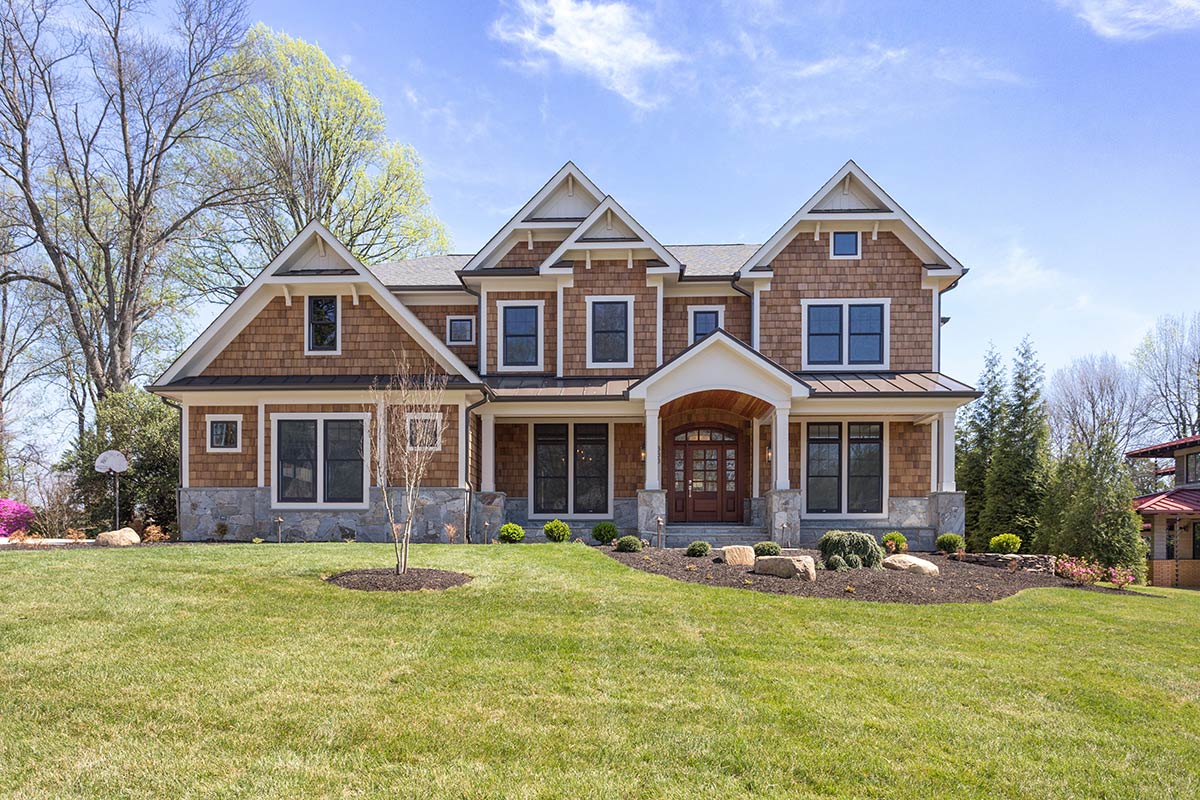
Download the PDF Brochure here.
THE AYR HILL PLAN by Fisher Custom homes a Northern Virginia Home Builder has 6 bedrooms,6 baths, 3 Garages, and is 7226 sqft.
Click Here to see the Ayr Hill Brochure

THE AYR HILL PLAN by Fisher Custom homes a Northern Virginia Home Builder has 6 bedrooms,6 baths, 3 Garages, and is 7226 sqft.