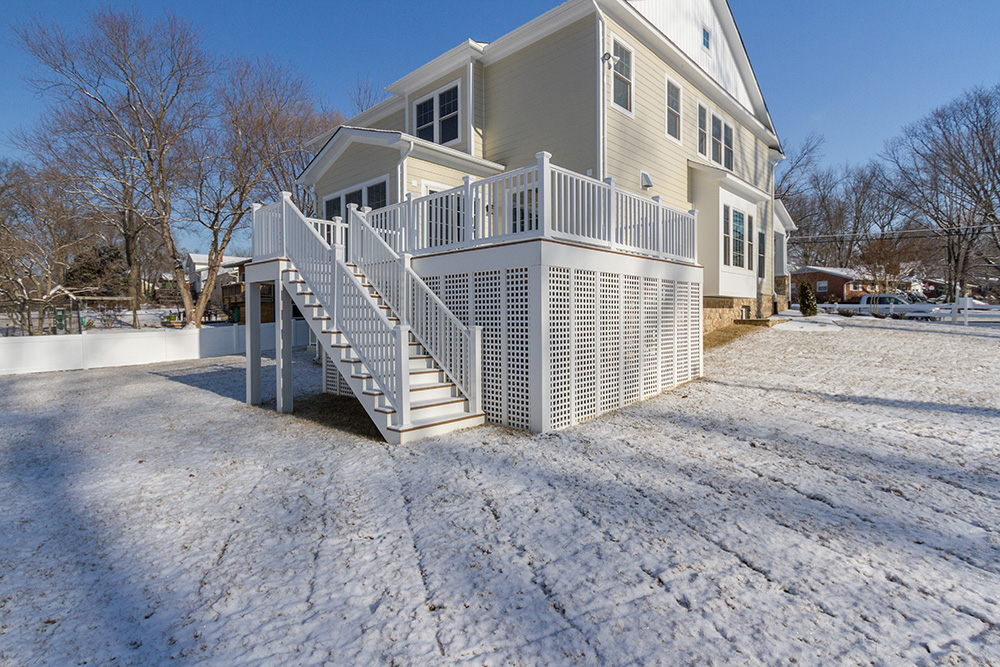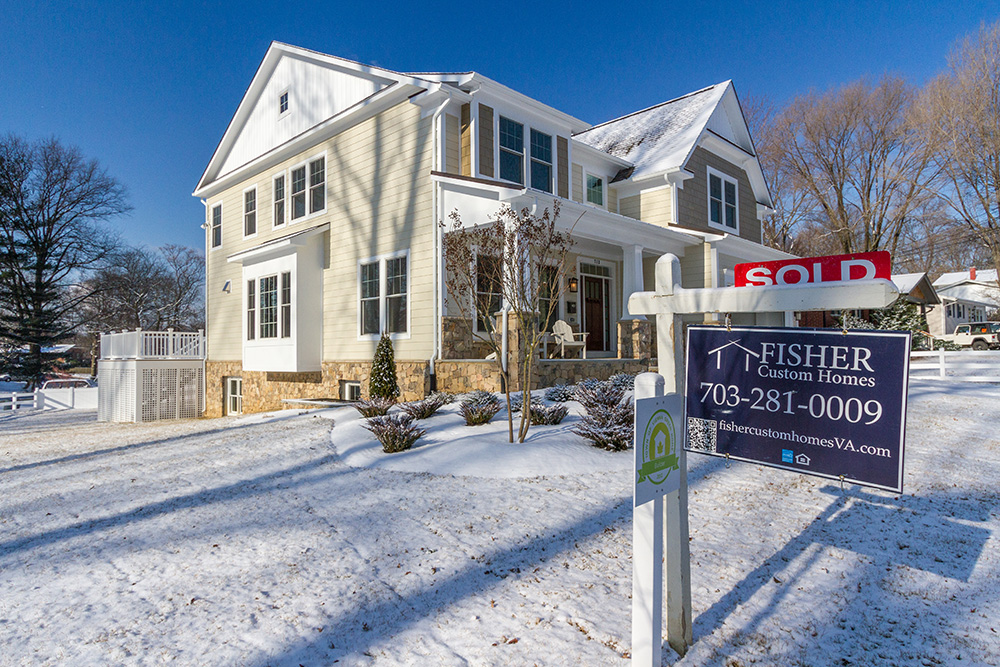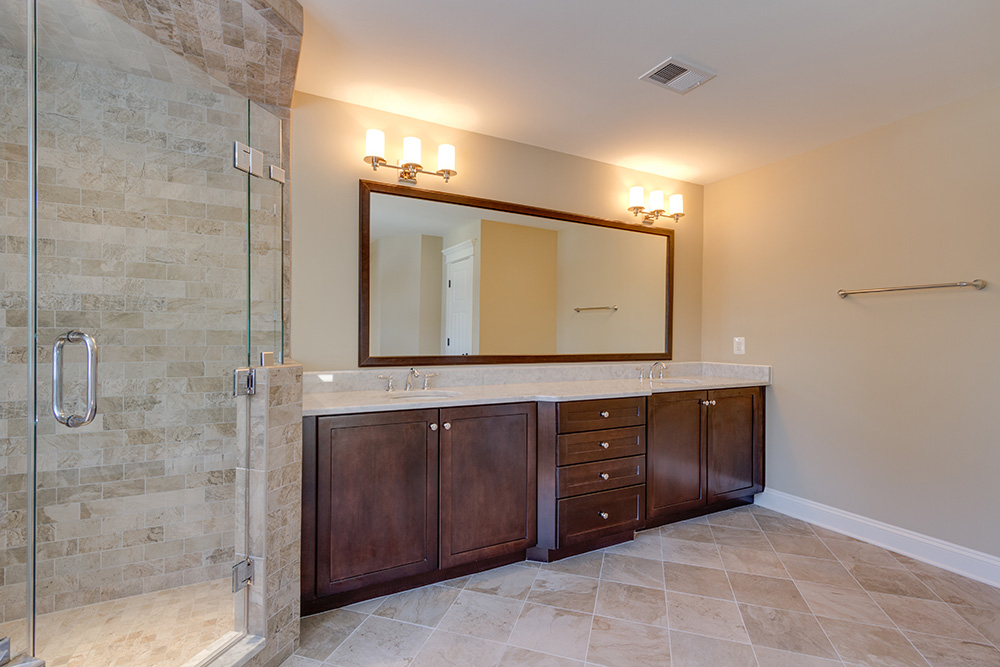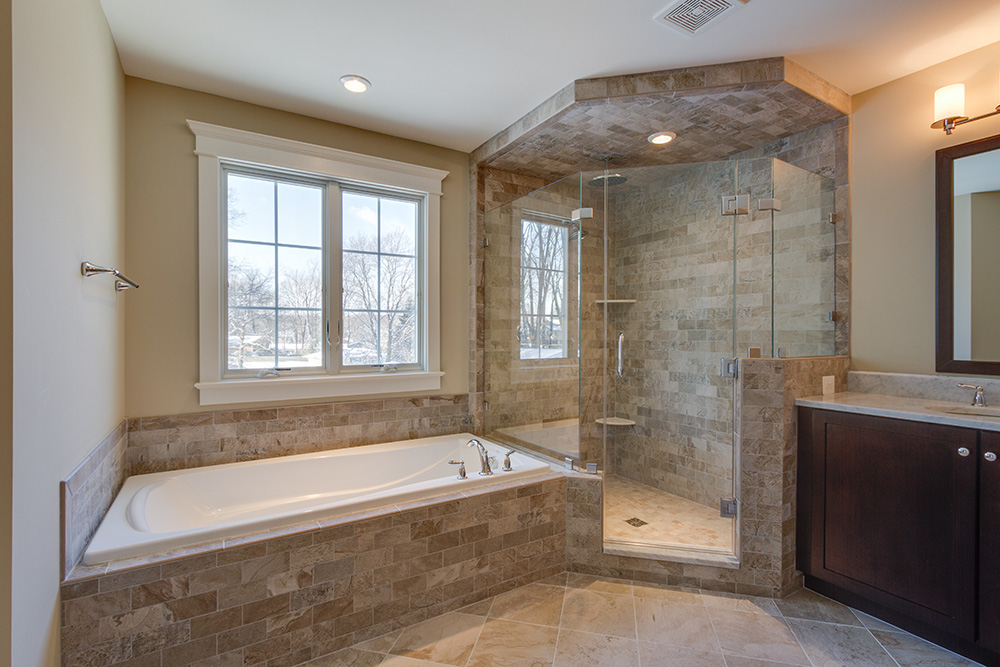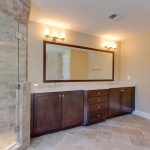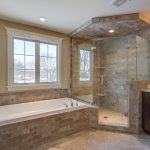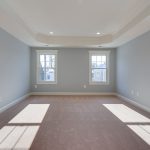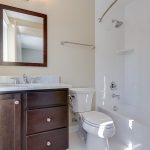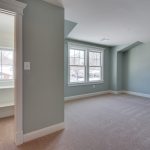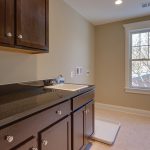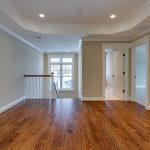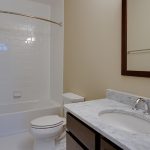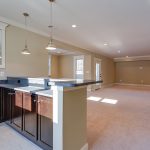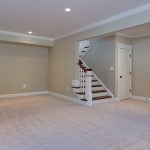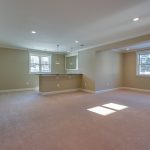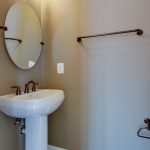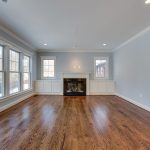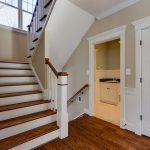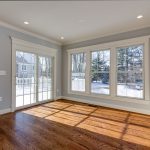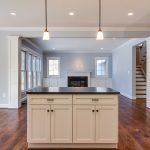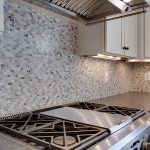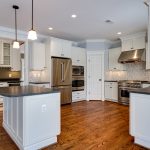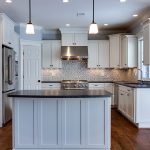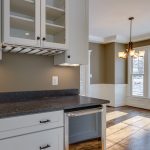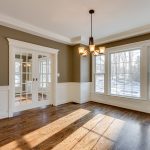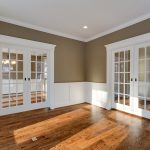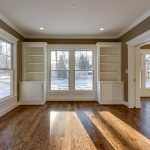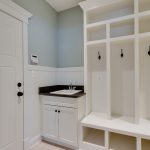Fisher Portfolio Homes
713 Ware Street SW
FCH is pleased to introduce the newest floor plan to Fisher Custom Homes’ Model Collection. This floor
plan, the Juliana, will include 5 spacious bedrooms, 4 full baths and 1 half bath. All of Fisher Custom
Homes’ signature features will be included within this slightly smaller footprint. 3,600 square feet
will expand throughout this two-story home. A finished basement will bring the home’s total square
footage to 5,000 sq.ft. Home highlights include an over-sized mud room, complete with FCH’s custom
built ‘cubbies’. The floor plan offers an open flow throughout the first floor– from the expansive Family
Room through the Kitchen to the Florida Room, located in the rear of the home. Elegant appointments
and quality details can be found throughout the house, including: Library Custom Built-ins, Basement
Wet Bar, Kitchen Gourmet stainless steel appliance package featuring a dual range and built-in
refrigerator. This home is perfect for a growing family– an established neighborhood, nationally ranking
schools and close proximity to major community corridors.

