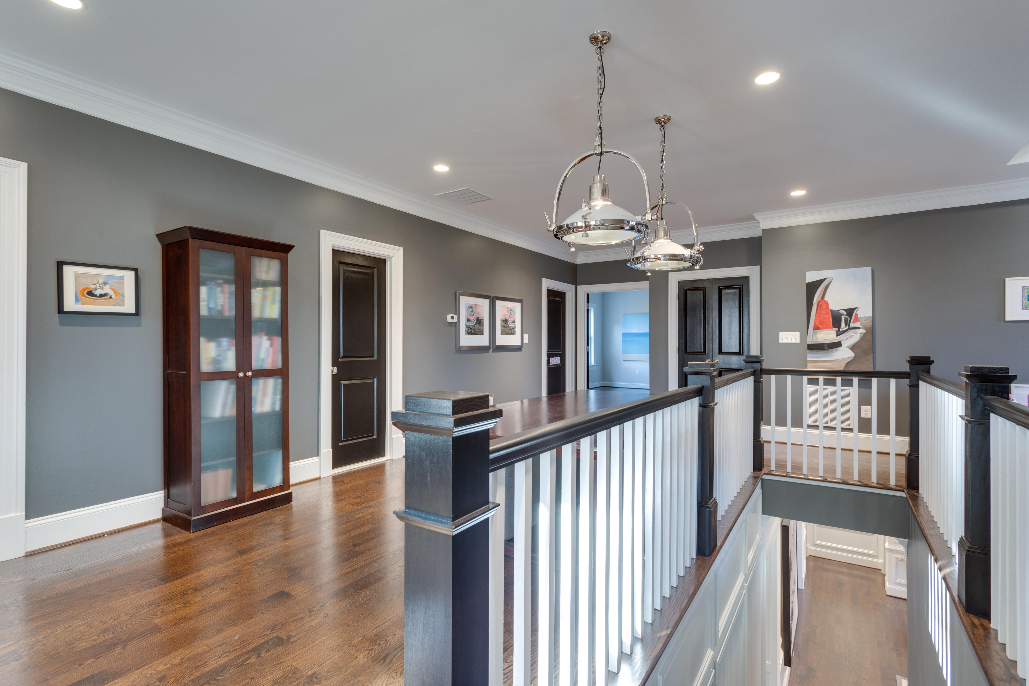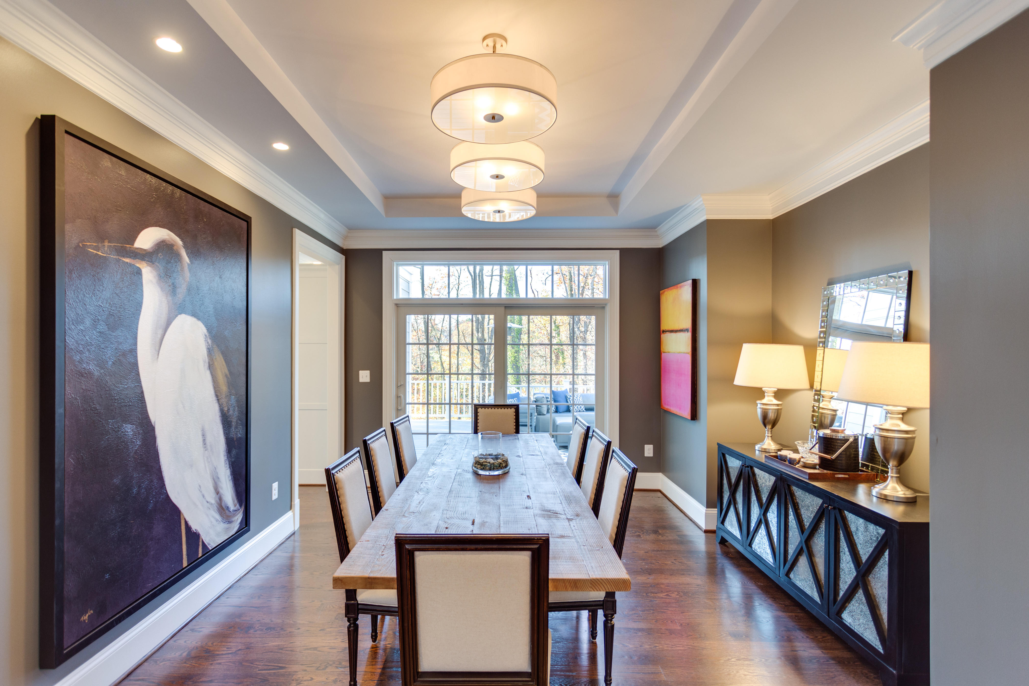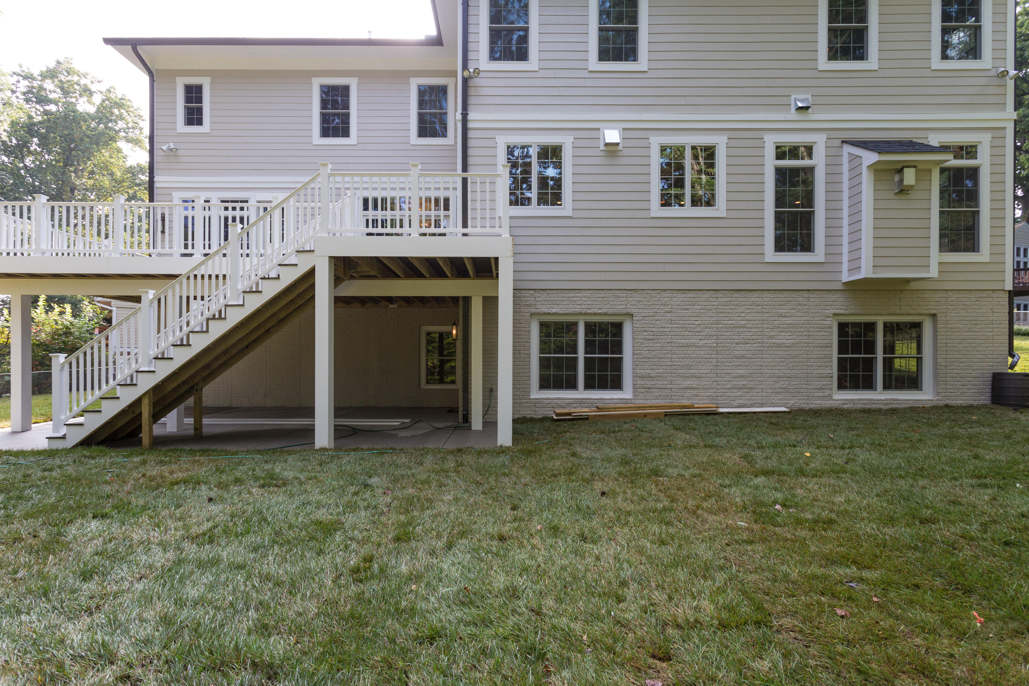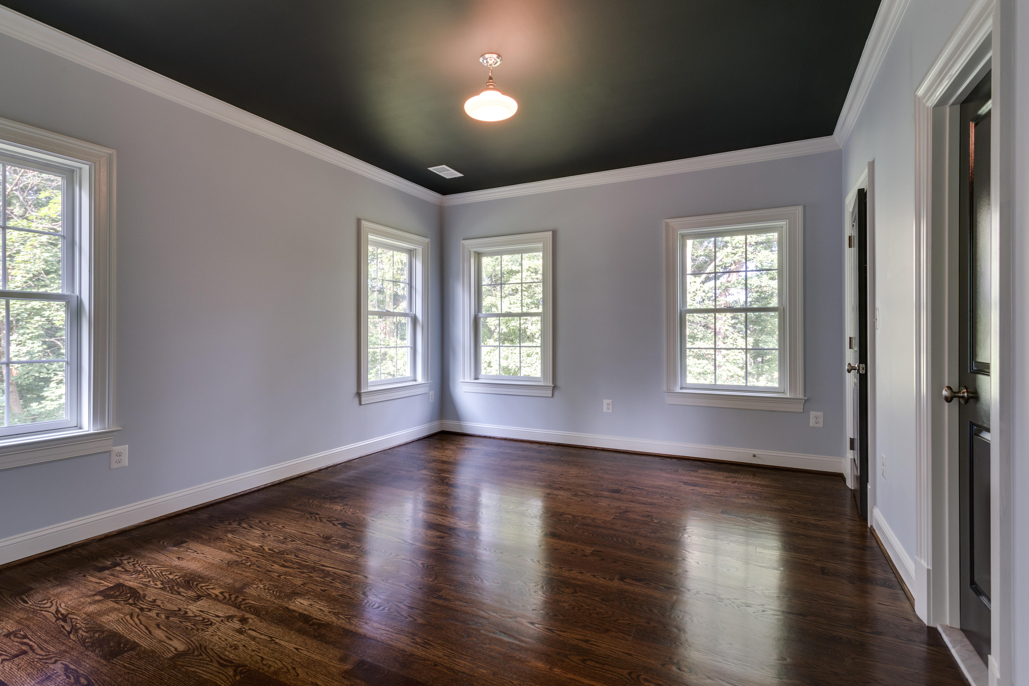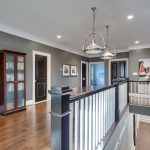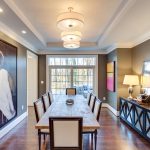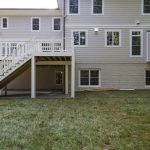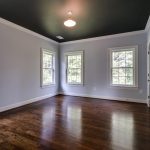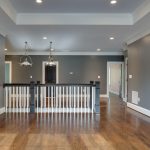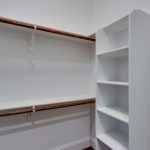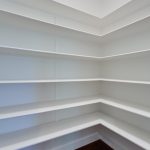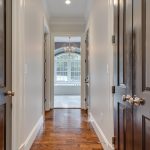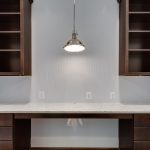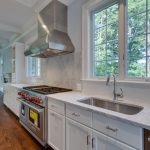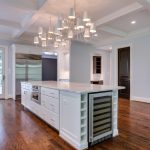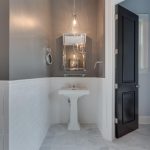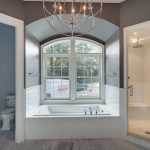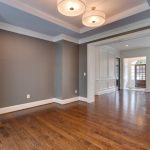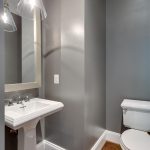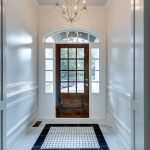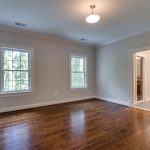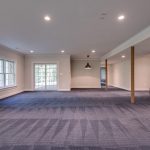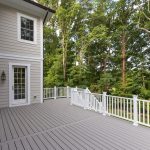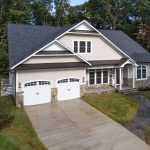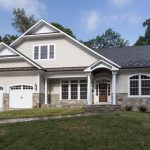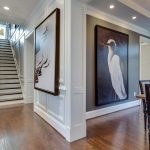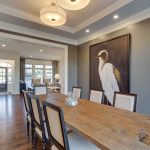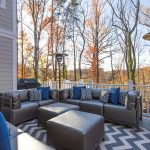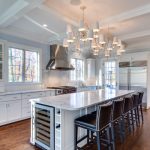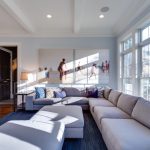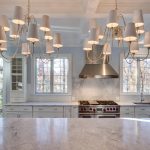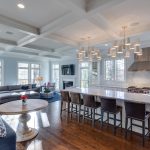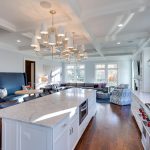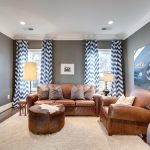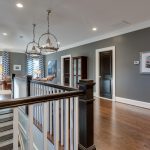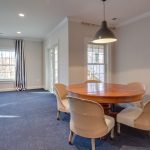Fisher Portfolio Homes
2622 N Upland St
Fisher Custom Homes continues to expand their vision for the re-development of Northern Virginia.
This quiet quarter acre cul-de-sac lot boasts mature trees in both the front and rear yard.
This classic Craftsman Style home built by Fisher Custom Homes in Northern Virginia has 5 bedrooms and 4.5 baths. Rooted in American Arts and Crafts style architecture, this updated design exudes spaciousness, much beyond the roughly 5,000 square feet of well appointed living space.
The house is designed for an active lifestyle with a nice balance between formal and informal living. Entertainment will be a delight with the open floor plan, epicurean kitchen and gracious room sizes. The main level offers a large secluded Dining Room along the rear of the home designed to take advantage of the views of the beautifully treed rear yard, a quiet study, informal family room with gas-insert fireplace and custom built-ins, designer powder room and eat-at island counter.
Each of the secondary bedrooms boasts a homework area and walk-in closets. The fully finished lower level is perfect for entertaining guests of all ages with a wet bar, room for a pool table, and a separate Media Room for watching movies or sporting events.
2622 N Upland by Fisher Custom Builders in Virginia will set the tone once again as the epitome of new homes construction in the Northern Virginia Area.

